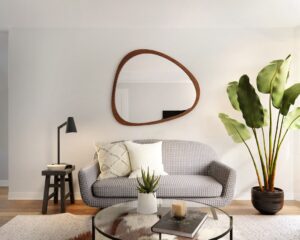A well-designed bathroom layout maximizes space, enhances functionality, and creates a comfortable environment. Whether you’re remodeling a small bathroom or designing a spacious master bath, choosing the right layout is essential. Here are the best layouts for a functional bathroom.
1. The Three-Quarter Bath Layout
This layout is ideal for guest bathrooms, small apartments, and powder rooms. It typically includes a toilet, a sink, and a shower without a bathtub. The compact design helps conserve space while maintaining full functionality.
Best for:
- Small homes and apartments
- Guest bathrooms
- Minimalist designs
2. The Full Bath Layout
A full bathroom contains four main elements: a sink, a toilet, a bathtub, and a shower. It offers versatility and is ideal for families or those who enjoy both quick showers and relaxing baths.
Best for:
- Family homes
- Homes with multiple residents
- Larger spaces
3. The Jack-and-Jill Layout
This layout is designed for shared use, typically connecting two bedrooms. It includes two sinks, a shared shower/tub, and a toilet. Privacy doors on both ends ensure accessibility while keeping individual spaces private.
Best for:
- Siblings sharing a bathroom
- Guest rooms
- Maximizing efficiency in shared spaces
4. The Master Ensuite Layout
An ensuite bathroom is directly connected to a master bedroom, offering privacy and convenience. This layout often includes a double vanity, a spacious shower, a separate bathtub, and a private toilet area.
Best for:
- Couples
- Luxury home designs
- Personal retreats
5. The Wet Room Layout
A wet room is an open-plan bathroom where the shower is not enclosed, and water drains directly into the floor. This layout is highly functional and creates a modern, spa-like atmosphere.
Best for:
- Modern and contemporary homes
- Small bathrooms
- Easy accessibility (great for seniors and those with mobility concerns)
6. The Galley Bathroom Layout
A galley-style bathroom features a narrow, efficient design where fixtures are placed along opposite walls. This layout maximizes flow in a limited space and is a popular choice for small homes and apartments.
Best for:
- Narrow spaces
- Apartment bathrooms
- Efficient use of space
7. The Corner Shower Layout
A corner shower layout optimizes space by placing the shower in a corner, freeing up room for other fixtures. This is a great option for small bathrooms that need to maximize every square inch.
Best for:
- Small bathrooms
- Space-saving designs
- Guest bathrooms
Final Thoughts
Choosing the right bathroom layout depends on your space, needs, and lifestyle. Whether you’re working with a compact guest bath or a luxurious master suite, optimizing your layout will enhance functionality and comfort. Consider your household size, daily routines, and available space to create a bathroom that is both practical and stylish.






