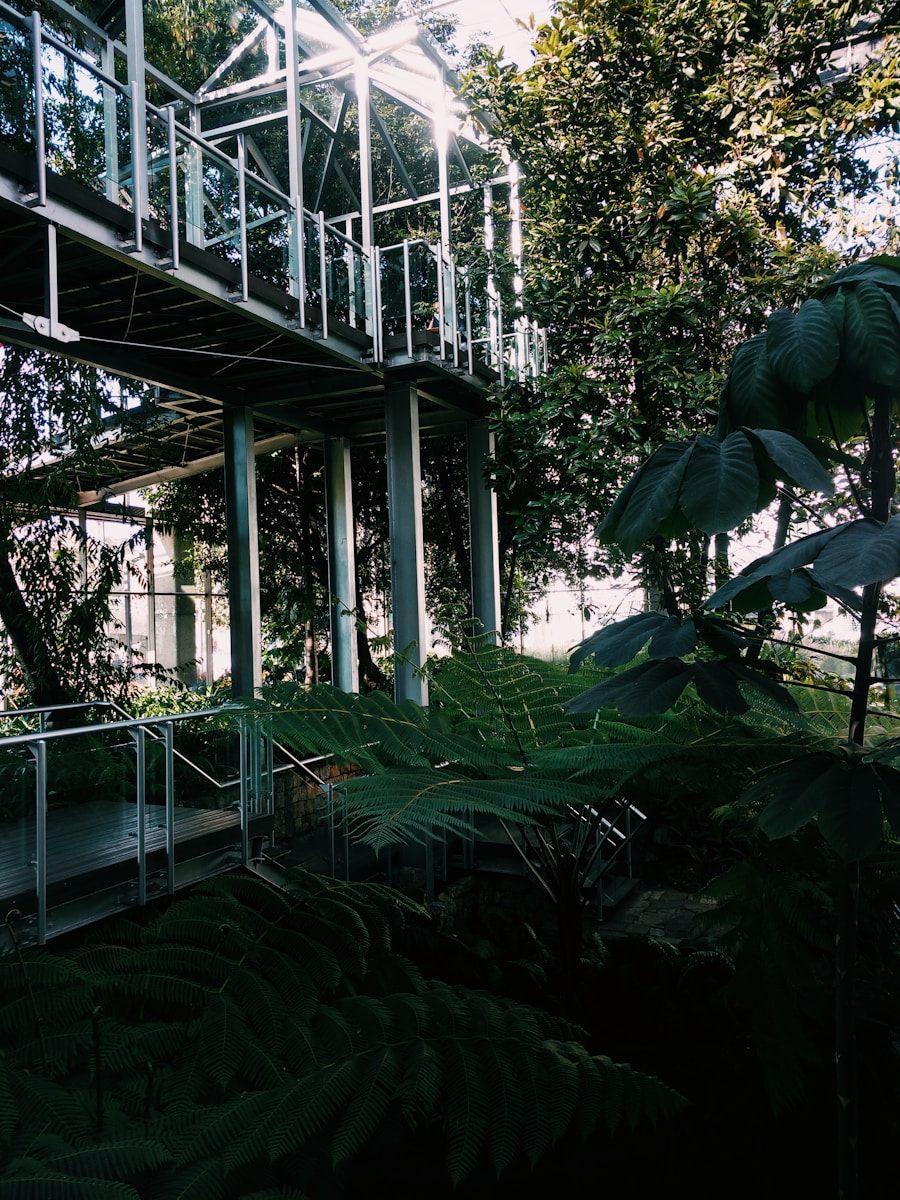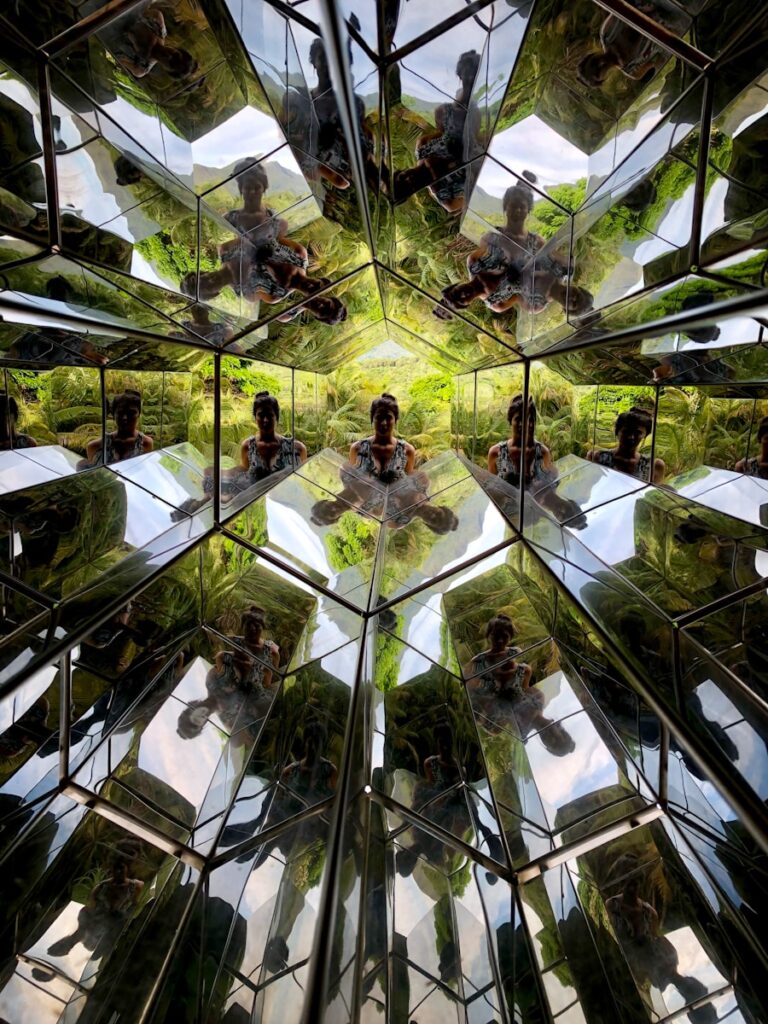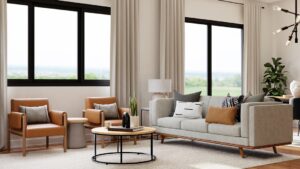Biophilic architecture is an innovative design philosophy that seeks to reconnect individuals with the natural environment. This approach is rooted in the concept of biophilia, which suggests that humans have an inherent affinity for nature and natural processes. By integrating elements of the natural world into architectural design, biophilic architecture aims to create spaces that foster a sense of well-being, enhance productivity, and promote sustainability.
This design philosophy recognizes that the built environment can significantly influence human behavior, emotions, and overall health. The principles of biophilic architecture extend beyond mere aesthetics; they encompass a holistic understanding of how people interact with their surroundings. This approach encourages architects and designers to consider factors such as light, air quality, and the presence of natural materials.
By prioritizing these elements, biophilic architecture not only enhances the visual appeal of a space but also contributes to a more harmonious relationship between individuals and their environment. As urbanization continues to rise, the need for biophilic design becomes increasingly critical in creating sustainable and livable cities.
Key Takeaways
- Biophilic architecture integrates natural elements and patterns into building design to create a connection with nature.
- The benefits of biophilic architecture for sustainable living include improved air quality, reduced stress, and increased productivity.
- Incorporating nature into architectural design involves using natural materials, maximizing natural light, and incorporating green spaces.
- Biophilic design principles and strategies include creating views of nature, incorporating natural shapes and forms, and using natural materials.
- Creating healthy and productive indoor spaces through biophilic architecture involves maximizing natural light, improving air quality, and incorporating greenery.
The Benefits of Biophilic Architecture for Sustainable Living
The benefits of biophilic architecture are manifold, particularly in the context of sustainable living. One of the most significant advantages is its potential to reduce energy consumption. By incorporating natural light and ventilation into building designs, architects can minimize reliance on artificial lighting and climate control systems.
This not only lowers energy costs but also reduces the carbon footprint of buildings, contributing to a more sustainable future. Moreover, biophilic architecture promotes biodiversity by integrating green spaces into urban environments. Rooftop gardens, vertical green walls, and landscaped courtyards not only enhance the aesthetic appeal of buildings but also provide habitats for various species.
This integration of nature into urban settings helps to mitigate the effects of urban heat islands and improves air quality, creating healthier environments for residents. As cities continue to expand, embracing biophilic design principles can play a crucial role in fostering ecological balance and promoting sustainable living practices.
Incorporating Nature into Architectural Design

Incorporating nature into architectural design involves a thoughtful approach that considers both the physical and psychological aspects of human interaction with the environment. Architects can achieve this by utilizing natural materials such as wood, stone, and clay, which not only provide aesthetic warmth but also create a tactile connection to the earth. The use of these materials can evoke a sense of comfort and familiarity, enhancing the overall experience of a space.
Additionally, the strategic placement of windows and openings can maximize views of the surrounding landscape, allowing occupants to engage with nature even from within the confines of a building. Large glass panels can blur the boundaries between indoor and outdoor spaces, inviting natural light and fresh air while providing a visual connection to the outside world. Incorporating water features, such as fountains or ponds, can further enhance this connection by introducing soothing sounds and promoting a sense of tranquility.
By thoughtfully integrating these elements, architects can create environments that nurture both physical health and emotional well-being.
Biophilic Design Principles and Strategies
| Biophilic Design Principles | Strategies |
|---|---|
| Visual Connection with Nature | Use of large windows, skylights, and interior gardens |
| Non-Visual Connection with Nature | Use of natural materials such as wood and stone, and incorporation of natural sounds and scents |
| Non-Rhythmic Sensory Stimuli | Integration of natural patterns and textures in interior design |
| Thermal and Airflow Variability | Designing spaces with natural ventilation and access to sunlight |
| Presence of Water | Incorporation of water features such as fountains or indoor ponds |
| Dynamic and Diffuse Light | Utilization of natural light and creation of dynamic lighting conditions |
| Connection with Natural Systems | Integration of green roofs, living walls, and biophilic urban planning |
Biophilic design principles encompass a range of strategies aimed at fostering a deeper connection between people and nature. One fundamental principle is the incorporation of natural light, which has been shown to improve mood and productivity. Designers can achieve this by maximizing window sizes, using skylights, or employing light wells that channel sunlight into interior spaces.
The careful manipulation of light not only enhances visibility but also creates dynamic environments that change throughout the day. Another key strategy is the use of natural ventilation systems that promote airflow and improve indoor air quality. By designing buildings that allow for cross-ventilation or incorporating operable windows, architects can create comfortable environments that reduce reliance on mechanical heating and cooling systems.
Additionally, integrating greenery into architectural designs—whether through indoor plants or outdoor gardens—can further enhance air quality while providing psychological benefits associated with nature exposure. These principles collectively contribute to creating spaces that are not only aesthetically pleasing but also conducive to health and well-being.
Creating Healthy and Productive Indoor Spaces
Creating healthy and productive indoor spaces is a primary goal of biophilic architecture. Research has shown that environments enriched with natural elements can lead to increased focus, creativity, and overall satisfaction among occupants. By incorporating features such as living walls or indoor gardens, designers can introduce greenery into workplaces or educational settings, fostering a sense of calm and reducing stress levels.
Moreover, the use of natural materials in interior design can significantly impact occupants’ well-being. Materials like wood and stone not only provide visual warmth but also contribute to improved acoustics and air quality. The incorporation of biophilic elements such as water features or natural textures can create multisensory experiences that engage individuals on various levels.
By prioritizing these aspects in design, architects can create spaces that support mental clarity and enhance productivity while promoting a healthier lifestyle.
Biophilic Architecture and its Impact on Well-being

The impact of biophilic architecture on well-being is profound and multifaceted. Numerous studies have demonstrated that exposure to nature can reduce stress levels, enhance mood, and improve cognitive function. Biophilic design elements—such as views of greenery, natural light, and the use of organic materials—can evoke feelings of tranquility and connection to the environment.
This connection is particularly important in urban settings where access to nature may be limited. Furthermore, biophilic architecture has been linked to improved physical health outcomes. Environments designed with biophilic principles often encourage movement and physical activity through features like walking paths or outdoor spaces for recreation.
This active engagement with one’s surroundings can lead to healthier lifestyles and reduced rates of chronic diseases. As society becomes increasingly aware of the importance of mental health and well-being, biophilic architecture offers a promising avenue for creating spaces that nurture both body and mind.
Case Studies of Successful Biophilic Architecture Projects
Several successful case studies exemplify the principles of biophilic architecture in action. One notable example is the Bosco Verticale (Vertical Forest) in Milan, Italy. This residential complex features two towers adorned with over 9,000 trees and 20,000 plants, creating a vertical forest that enhances biodiversity while providing residents with stunning views of greenery from their apartments.
The project not only improves air quality but also serves as a model for integrating nature into urban living. Another inspiring case study is the Eden Project in Cornwall, England. This ecological park consists of multiple biomes housing diverse plant species from around the world.
The design emphasizes sustainability through renewable energy sources and rainwater harvesting systems while providing visitors with immersive experiences in nature. These projects demonstrate how biophilic architecture can transform urban landscapes into vibrant ecosystems that benefit both people and the environment.
Embracing Biophilic Architecture for a Greener Future
Embracing biophilic architecture is essential for fostering a greener future as society grapples with pressing environmental challenges. As urban areas continue to expand, integrating nature into architectural design becomes increasingly vital for promoting sustainability and enhancing quality of life. By prioritizing biophilic principles in new developments, architects can create resilient communities that thrive in harmony with their natural surroundings.
The shift towards biophilic architecture also aligns with global efforts to combat climate change and promote ecological stewardship. By reducing energy consumption, enhancing biodiversity, and improving public health outcomes, biophilic design offers a comprehensive approach to addressing contemporary challenges. As more architects and designers recognize the importance of this philosophy, there is hope for a future where built environments contribute positively to both human well-being and the planet’s health.
In conclusion, biophilic architecture represents a transformative approach to design that prioritizes the integration of nature into built environments. By understanding its principles and benefits, architects can create spaces that enhance well-being while promoting sustainability. As society continues to evolve, embracing biophilic architecture will be crucial in shaping healthier communities for generations to come.
Biophilic architecture, which focuses on incorporating natural elements into building design to improve well-being, has gained popularity in recent years. One related article that explores the benefits of bringing nature into our living spaces is Space-Saving Ideas for Small Bathrooms: Maximize Functionality and Style. This article discusses how incorporating natural elements like plants and natural light can help create a more relaxing and inviting bathroom environment, showcasing the importance of biophilic design principles in various aspects of our lives.
FAQs
What is biophilic architecture?
Biophilic architecture is a design approach that incorporates natural elements and patterns into the built environment to create a more harmonious and sustainable relationship between people and nature.
What are the key principles of biophilic architecture?
The key principles of biophilic architecture include incorporating natural light, ventilation, and views of nature; using natural materials and textures; creating spaces that mimic natural forms and patterns; and providing opportunities for direct contact with nature.
What are the benefits of biophilic architecture?
Biophilic architecture has been shown to improve overall well-being, reduce stress, enhance cognitive function, and increase productivity. It also promotes environmental sustainability by reducing energy consumption and creating healthier indoor environments.
How is biophilic architecture implemented in building design?
Biophilic architecture can be implemented through the use of features such as green roofs, living walls, natural landscaping, water features, and the incorporation of natural materials like wood and stone. It also involves creating connections to the natural world through the layout and design of interior spaces.
What are some examples of biophilic architecture in practice?
Examples of biophilic architecture in practice include buildings with extensive use of natural light and ventilation, such as the Bullitt Center in Seattle; structures that incorporate green roofs and living walls, like the Bosco Verticale in Milan; and designs that integrate natural elements into interior spaces, such as the Amazon Spheres in Seattle.






