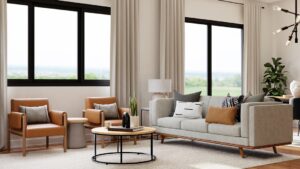When designing or remodeling a home, one of the most crucial decisions you’ll face is choosing between an open concept and defined spaces. Each layout has its advantages and drawbacks, and the best choice depends on your lifestyle, preferences, and the function of each space. This article explores the key differences, benefits, and drawbacks of both layouts to help you determine what suits your home best.
What is an Open Concept Layout?
An open concept design eliminates walls between common areas like the kitchen, dining, and living room, creating a seamless and spacious feel. This design became popular in modern architecture due to its ability to maximize natural light, promote social interaction, and provide a flexible living space.
Pros of Open Concept Spaces
- Improved Flow and Spaciousness – Without walls, natural light and air circulation improve, making the home feel more expansive.
- Enhanced Social Interaction – Ideal for families and entertaining, as the open design allows for easy communication across spaces.
- Versatile Layouts – You can easily rearrange furniture or repurpose spaces to suit your needs.
- Better Sightlines – Great for parents who want to keep an eye on children while cooking or working.
Cons of Open Concept Spaces
- Lack of Privacy – Noise and activities from one area can affect the entire space.
- Limited Storage and Wall Space – Fewer walls mean less space for shelving, artwork, and storage units.
- Temperature and Noise Control Issues – Without walls to contain heat or sound, the space may require extra insulation or soundproofing.
What is a Defined Space Layout?
Defined spaces consist of separate rooms for distinct functions, such as a dedicated dining room, kitchen, and living area. This layout is traditional and offers clear boundaries between areas, which some homeowners prefer for organization and privacy.
Pros of Defined Spaces
- More Privacy – Each room has its own purpose, reducing noise and distractions.
- Easier Temperature Control – Heating or cooling individual rooms is more efficient.
- More Design Opportunities – Each space can have a unique style, decor, and purpose without clashing.
- Better Organization – Having designated spaces can help maintain tidiness and structure in the home.
Cons of Defined Spaces
- Can Feel Constricting – Smaller rooms with walls may feel closed off and dark.
- Reduced Natural Light Flow – Fewer windows per space may make some rooms darker and require more artificial lighting.
- Limited Social Interaction – Walls create barriers that can make hosting or multitasking more challenging.
Which Layout is Best for You?
Your decision should be based on your lifestyle, household size, and personal preferences.
- Choose an Open Concept Layout if:
- You love hosting gatherings and need a social space.
- You prefer a modern, airy home with plenty of natural light.
- You want a flexible space that can evolve with your needs.
- Choose a Defined Space Layout if:
- You value privacy and need quiet areas for work or relaxation.
- You prefer a structured home with clearly designated rooms.
- You want better control over temperature and noise.
Hybrid Approach: The Best of Both Worlds
Many homeowners opt for a hybrid approach, incorporating both open and defined spaces. For example:
- Using sliding doors or partitions to create flexible, semi-open areas.
- Designating a home office or media room with enclosed walls while keeping common areas open.
- Incorporating strategic furniture placement to create visual divisions without actual walls.
Conclusion
Both open concept and defined spaces have their pros and cons, and the ideal choice depends on your lifestyle and needs. Whether you prefer the openness of a modern layout or the privacy of traditional rooms, understanding these differences will help you design a home that best suits your way of living. If you’re planning a home remodel, consult a professional designer to tailor the perfect layout for you.






